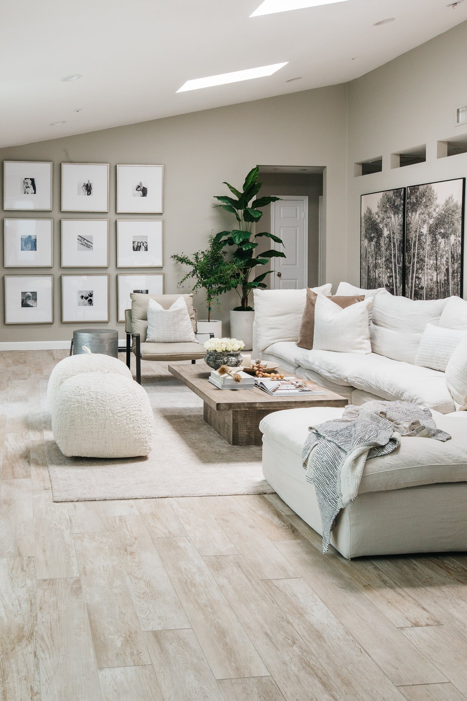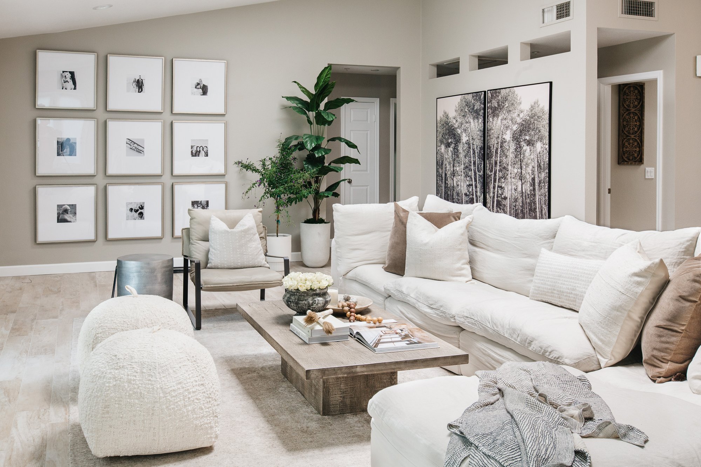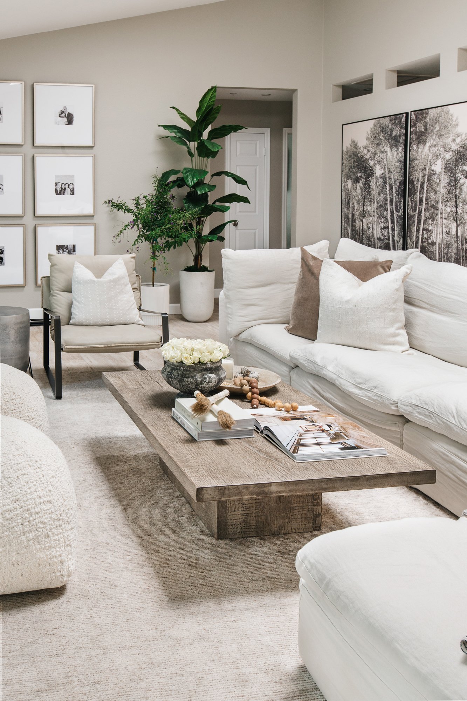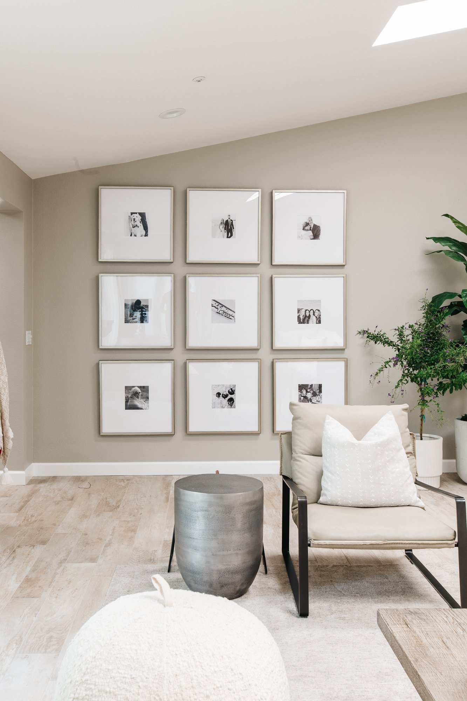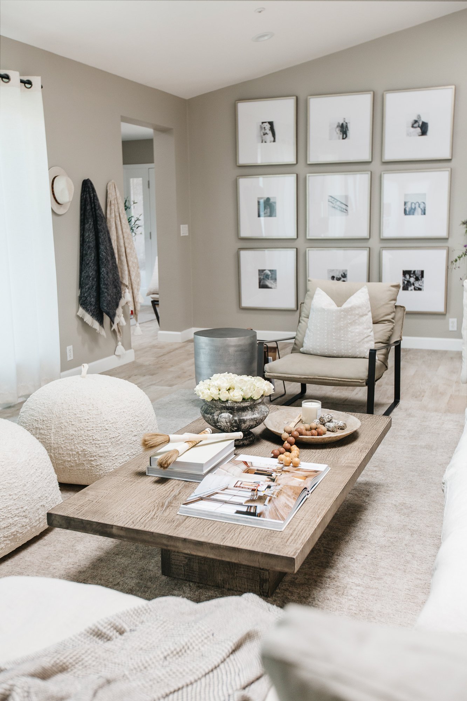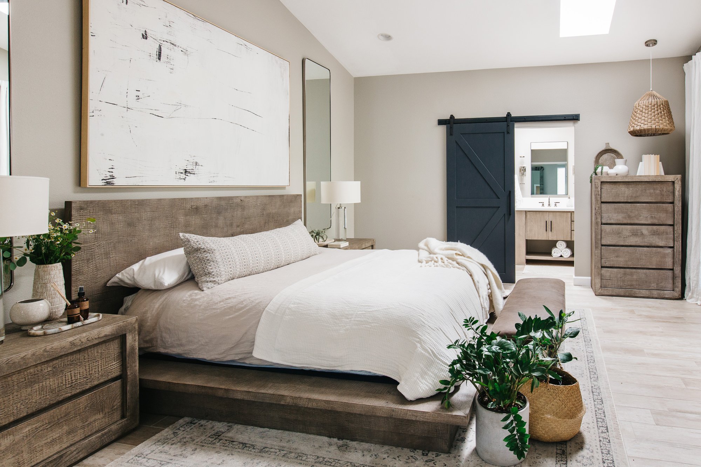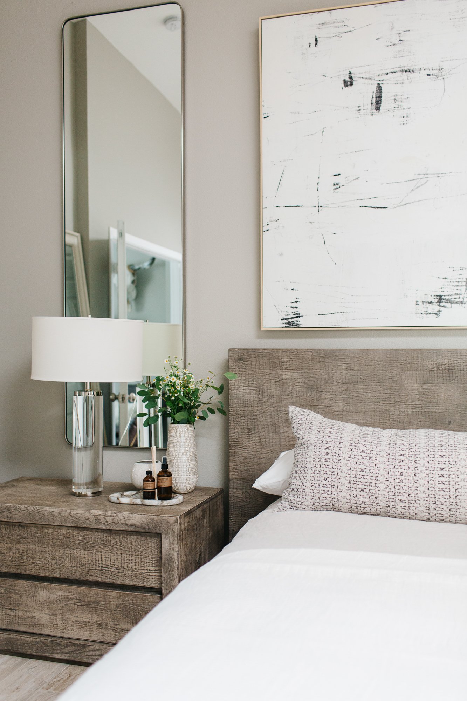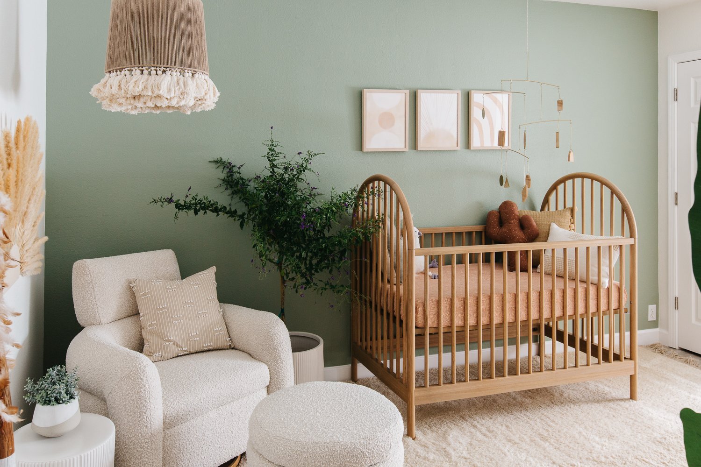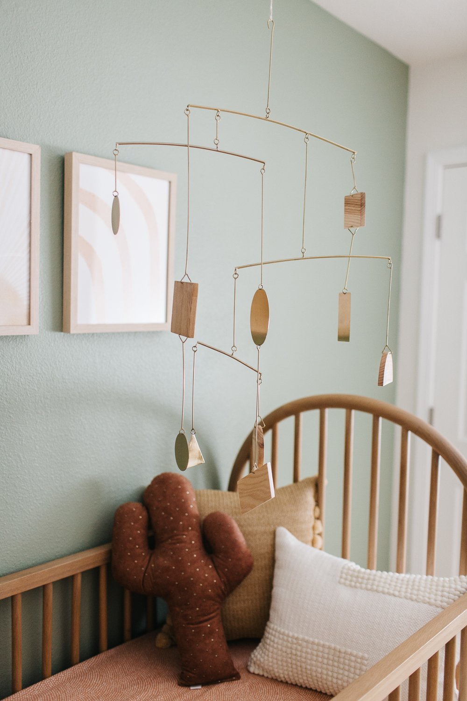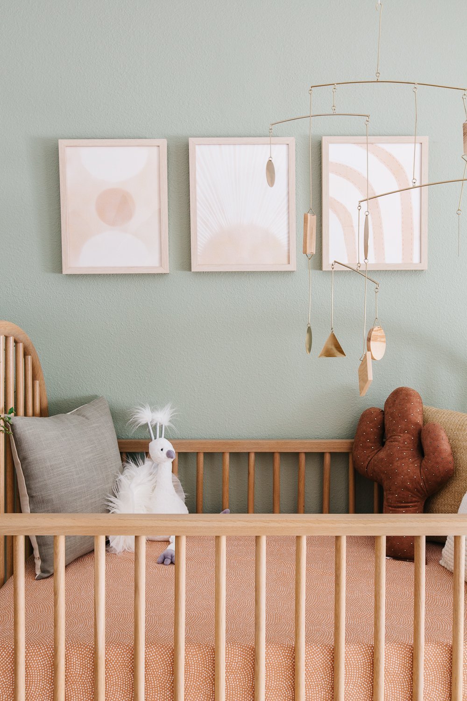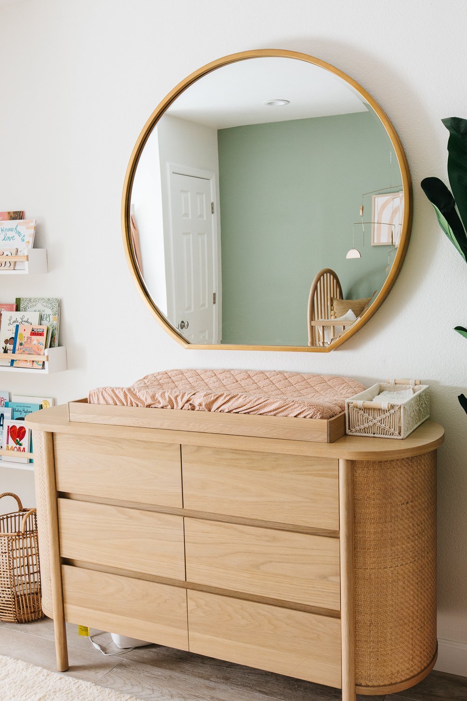D&J Residence
As promised when we shared a sneak at Sweet P’s nursery, here’s a look inside the rest of the project we completed for her mom and dad! We worked with D&J on renovating their home in Phoenix, and were able to help style out their newly refreshed spaces. This project was really fun as we were able to design a primary suite, living spaces and nursery that all flow seamlessly together while still maintaining their own individual personality.
Great Room
In the living area, we used various materials and textures to bring character to a light and bright space. We incorporated linen, wool, velvet, boucle and leather to help add dimension and created a large gallery wall of personal photos to help tell the family’s story. We mirrored two prints of Aspens from Juniper Print Shop to again bring a feel of the outdoors in and open up the space a bit.
Shop the Room
Primary Bedroom
Next, we designed this cool and casual primary suite. We concentrated on elevated textiles, artwork and keeping the space streamlined so it would truly feel like a retreat.
Nursery
We already talked about P’s nursery a bit in this post, but here’s another brief look. We absolutely love this room!

